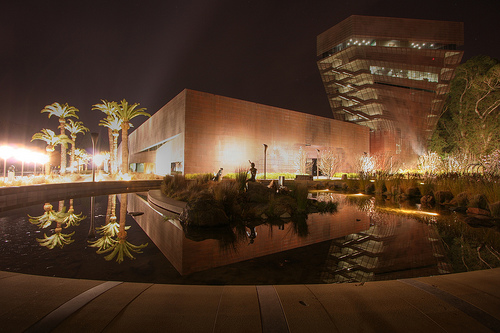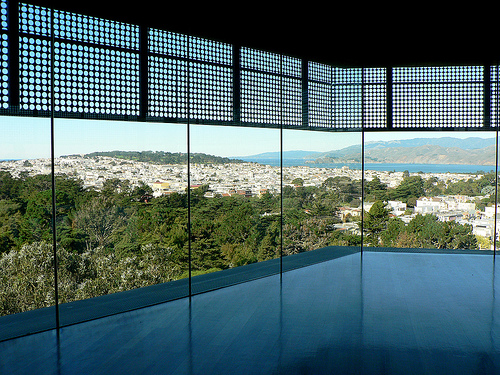Venue Details and History
Although we live an hour south of San Francisco, we are often in the city for concerts, museums, and acting as tour guides for frequent visitors. The San Francisco Bay Area has hundreds of beautiful event venues, ranging from rustic wineries to towering redwood groves. It was difficult to narrow down the choices, but we wanted to find a location that would be able to easily handle all of the wedding activities and provide everyone with a unique and memorable event. We were lucky enough to reserve the de Young Museum, one of our favorite buildings in the city -- it combines our love of modern architecture, nature, and art in one place.
The de Young museum is San Francisco's oldest and largest art museum, located in Golden Gate Park. Although the museum traces its history back to the Memorial Museum, built on the site as part of the California Midwinter International Exposition of 1894, the current building is actually the third in the history of the museum. The new building, much more modern than its predecessors, opened in 2005.
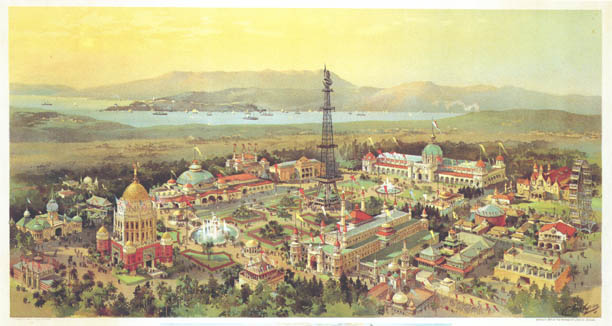
In 1893, San Francisco Chronicle publisher Michael H. de Young, after hosting the California pavilion at the World's Colombian Exposition in Chicago, decided that what San Francisco really needed to get itself out of an economic depression was to host the first World's Fair west of the Mississippi. Hosting the Midwinter Exposition would proclaim that San Francisco was no longer a wild and lawless hangout of criminals, pirates, and thugs; but rather it had finally come of age as a refined international city. The expo was planned and constructed in less than six months.
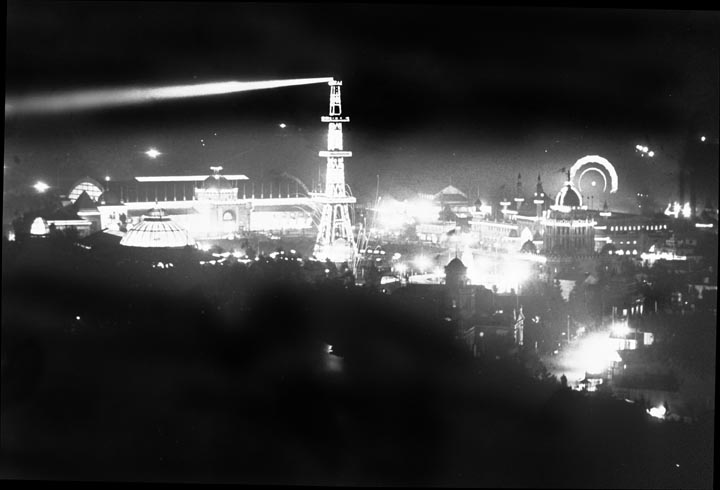
Few of the surrounding areas were electrified, making the Exposition an amazing sight after dark. Exhibitors at the expo had been asked to adhere to exotic eastern themes to contrast with the classical themes of the Columbian Exposition and to remind visitors that California, even in January, was an exotic land of sunshine. Over 1,300,000 visitors in five months came to see the buildings laid out on the leveled sand hills of the park. Despite the depressed economy, the expo had actually made a profit of $126,991 by the time it closed on July 4th.
Because of strong opposition to any buildings being located in a city park (then considered a refuge from the busy and dirty city life), the construction of the expo had been approved with the strict condition that all structures be temporary and dismantled within 90 days of the close of the expo. At the last minute the Fine Arts Building was built from brick, rather than wood and stucco, therefore allowing it to survive the fair. Even back then the public debate about a museum in the park was fierce.
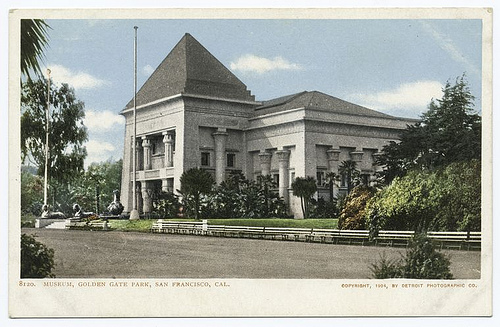
The new Memorial Museum was a success from its opening. No admission was charged, and most of what was on display had been acquired from the exhibits at the exposition, but de Young immediately began his own program of acquisitions to expand the museum's holdings.
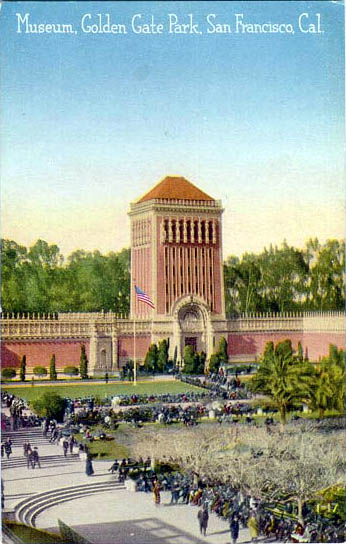 The 1906 earthquake seriously damaged much of the original
building, but many alterations and expansions were made over the
subsequent years, expanding the museum greatly. The original Fine Arts
building was demolished in 1929, but construction continued through
the 1950's as new wings and galleries were added. The lavish ornamentation was removed in 1949 as an earthquake hazard since the
ocean air had rusted the supporting steel structures.
The 1906 earthquake seriously damaged much of the original
building, but many alterations and expansions were made over the
subsequent years, expanding the museum greatly. The original Fine Arts
building was demolished in 1929, but construction continued through
the 1950's as new wings and galleries were added. The lavish ornamentation was removed in 1949 as an earthquake hazard since the
ocean air had rusted the supporting steel structures.
In 1989, the Loma Prieta earthquake did not appear to have caused serious damage the building. Only minimal objects on display were damaged, and the most serious damage appeared to be cracked plaster and floor tiles.
But in 1993 an updated seismic assessment determined that there was a great risk of major structural collapse in the event of another earthquake. In 1994 an exterior skeleton of steel beams was attached to the perimeter of the building as an emergency measure. These external supports were quite visible during the 1990's when we visited the museum. In 1997 the museum was told it could no longer acquire insurance for traveling art exhibits, and the attendance continued to drop. The museum considered moving downtown, or even out of the city completely.
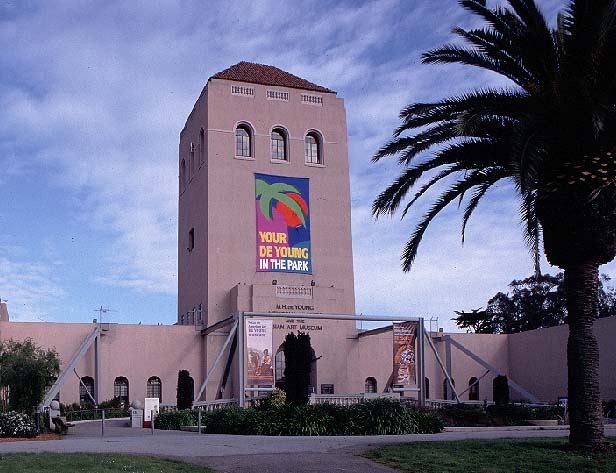
After a multitude of voter ballot measures to rebuild the museum failed, amid the lively kind of public discourse you can only find in San Francisco, the museum decided in 1998 to raise the funds privately to rebuild within the park. Then, for the next seven years, the public controversy shifted to the design architecture and construction of a very different style of building.
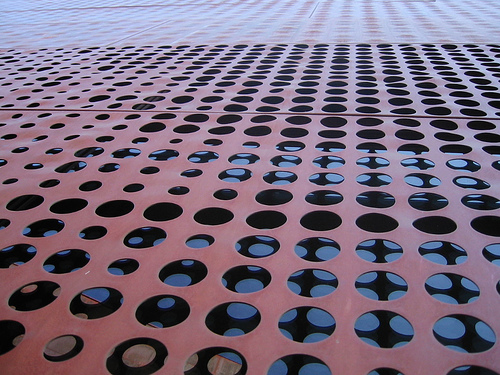
The Swiss architecture firm of Herzog & de Meuron was chosen for the design of the new museum. They are known for their use of unique materials and innovative designs worldwide -- some of their best known examples are the Tate Modern in London and the Beijing National Stadium (The Birds Nest) for the 2008 Summer Olympics.
We won't take the space to describe the building in detail -- after all, they wrote an entire book on the subject, and we expect you all to see it when you arrive. But there are a few interesting elements of the design that are worth highlighting.
In reaction to the controversy surrounding the placement of a modern structure in a natural park setting, the designers were sensitive to the appearance of the building amongst the trees. The entire exterior is clad in over 8000 unique copper panels, each pierced to suggest light filtering through a tree canopy. The copper is designed to oxidize and take on a greenish tone and texture to echo the nearby eucalyptus trees. The design of the dimples and perforations was guided by a computer program that translated high-contrast photographs of the park's tree canopy into an abstract pattern. The surface, which has changed colors markedly in the past few years, looks very different depending on the light and season.
The 144 foot tower, also wrapped in a copper skin, is twisted 40 degrees to align itself with the surrounding streets. The twisting tower is a distinctive feature and can be seen sticking up through the canopy of Golden Gate Park from many areas of San Francisco.
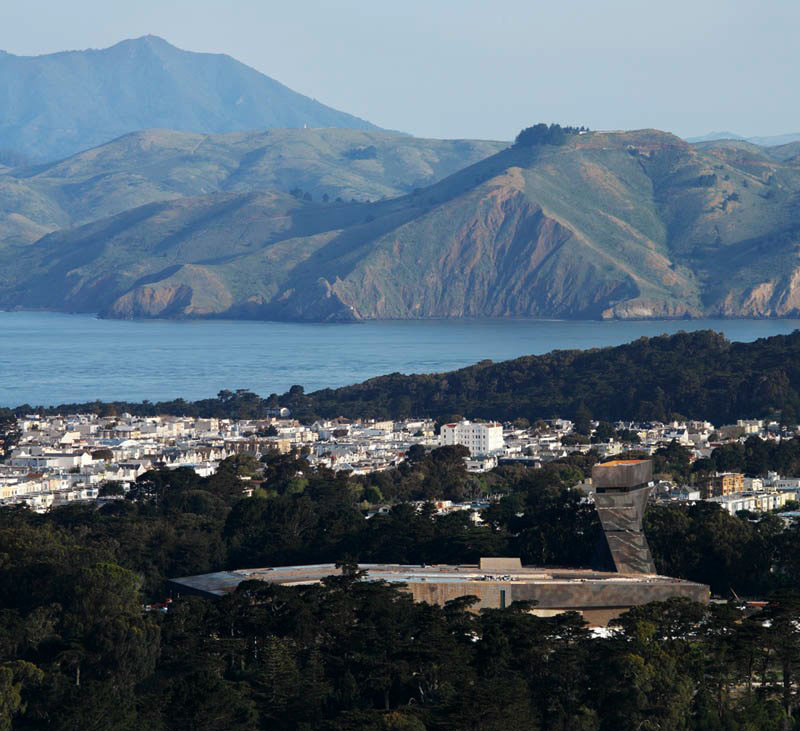
Being in California, the eventual ground shaking led to a unique engineering solution. The building is constructed on a buried podium, separated by a series of ball-bearing sliding plates and fluid dampers. In the case of an earthquake, the entire building can move up to three feet in any direction. Since it would shift within an enclosed moat, it is allowed to push up the surrounding loosely-fit pavers. To quote the project manager, "During a seismic event, that building essentially is going to shake itself loose from the ground." The tower is also designed with a series of post-tensioning cables constructed in the walls to keep the tower from over-rotating during the shaking.
The sculpture garden is filled with a variety of modern and unique pieces. Lynne believes these specific sculptures are a bit creepy, but they'll be attending the wedding ceremony so I suspect a few candid photos are in order.
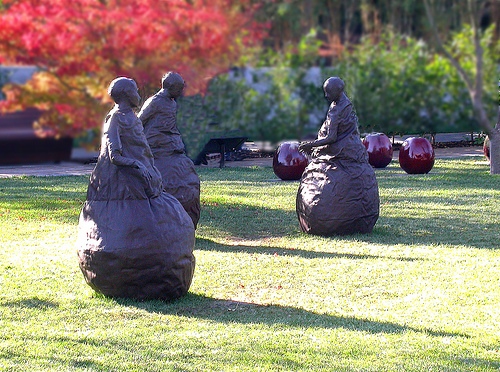
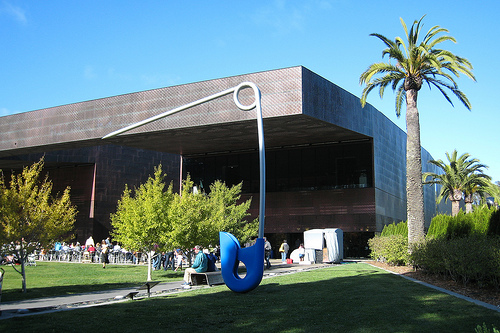
Since we're fully expecting to see fog in June, it only seems fair that we show a foggy picture of the museum. Can you feel the cool dampness?
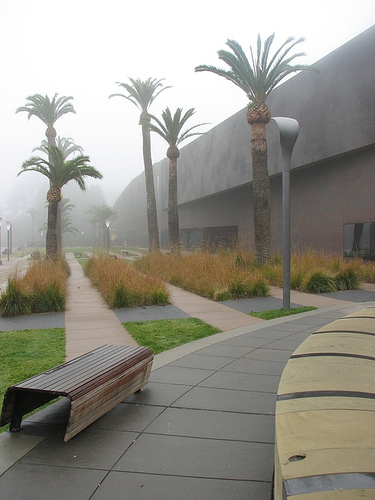
And, as you can imagine, the view from the top of the tower is breathtaking. The initial design had the entire tower cloaked in the copper skin, but the architects later decided that it would have been awkward for visitors to peer through the perforated holes. Because of concerns about introducing too much sun (heat) into the tower, the upper section of the copper skin was retained. The textural contrast between the copper and the polished eucalyptus floor acts as a perfect frame for the 360 degree view.
There are a number of good articles online discussing the design and architecture of the building, many of which were used as background material for this page.
Reference Books
The de Young in the 21st Century
October 2005
240 pages
Buy ›
